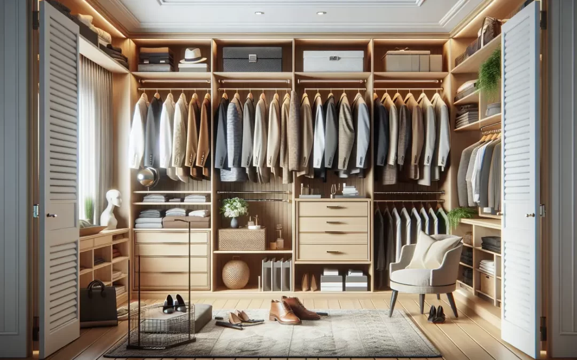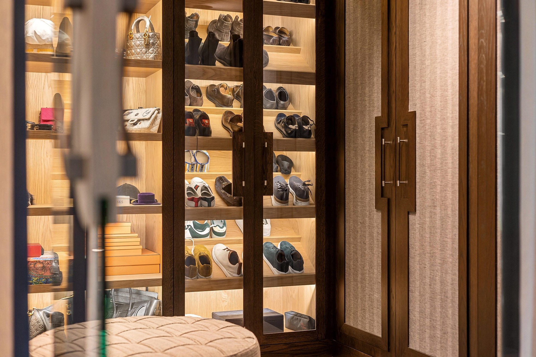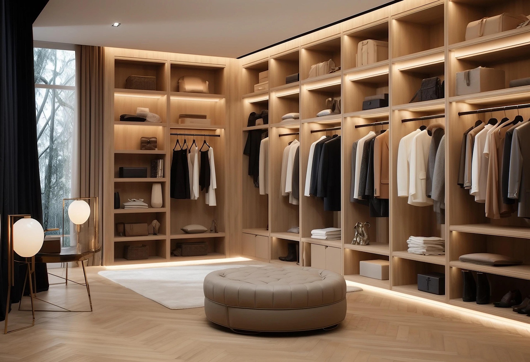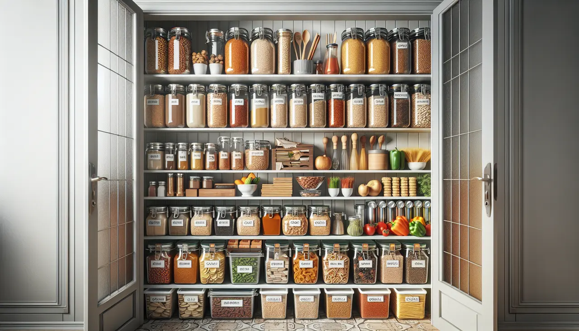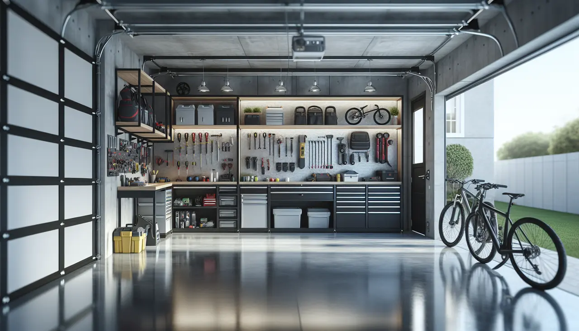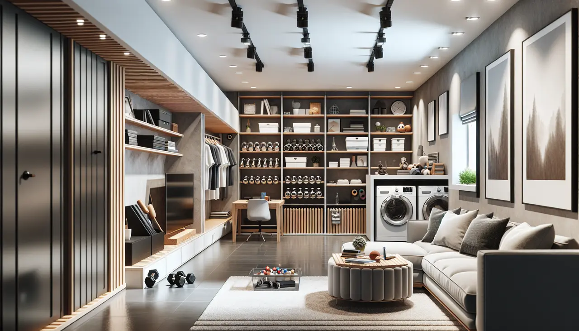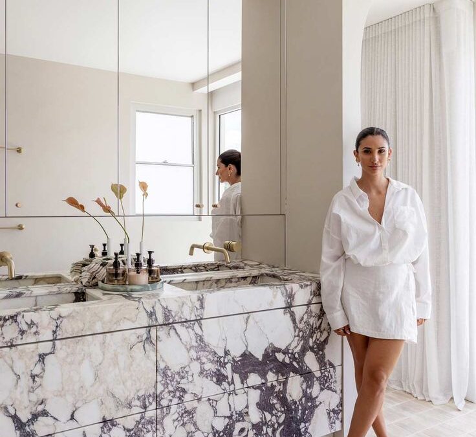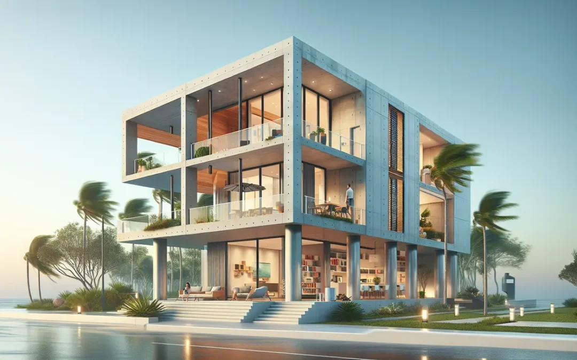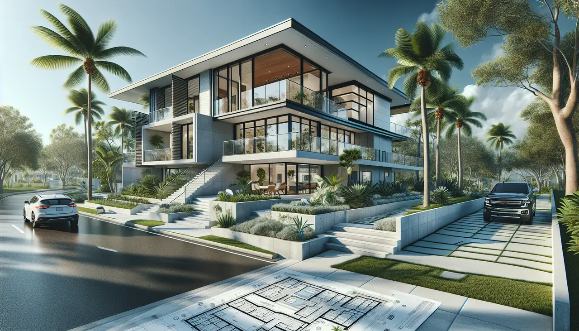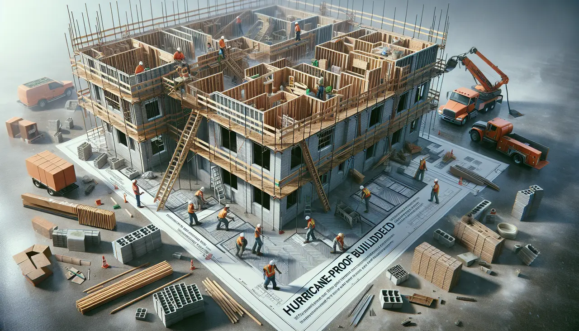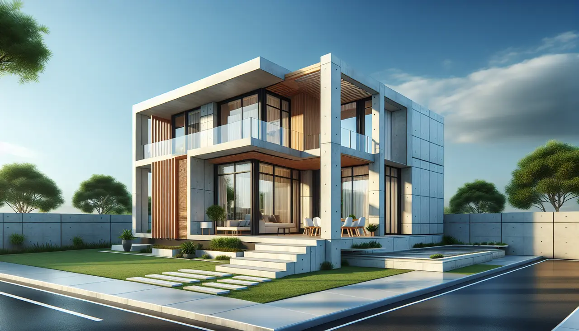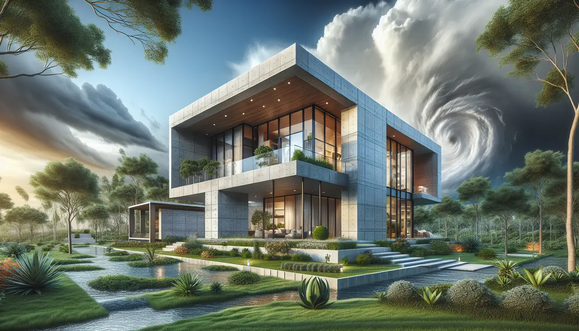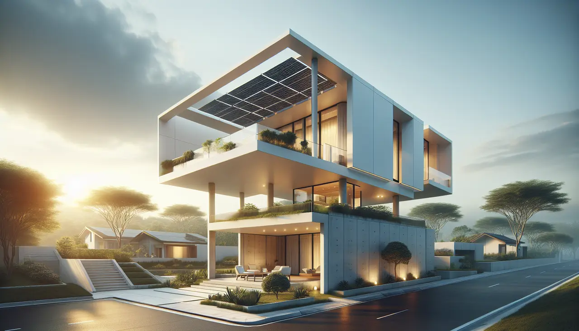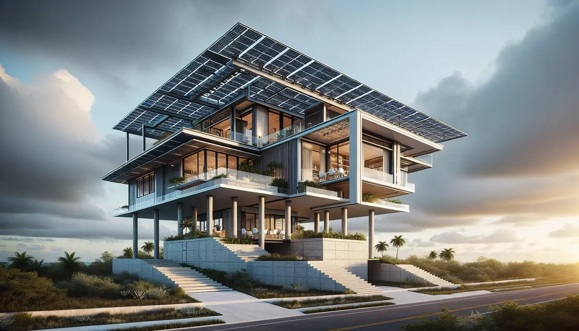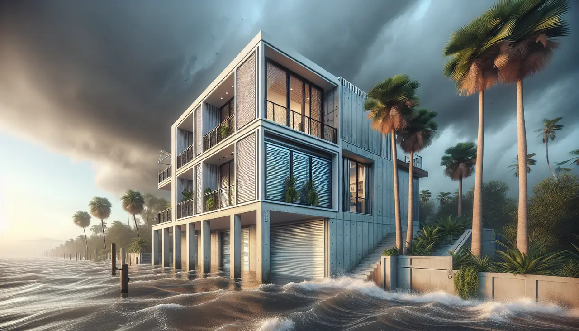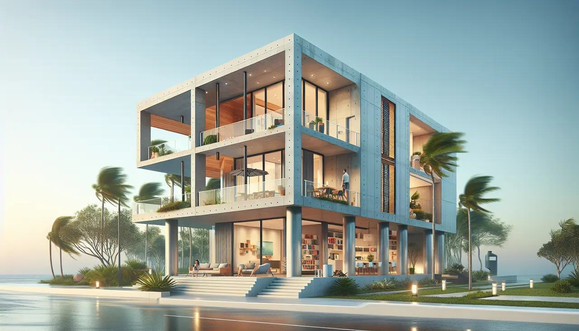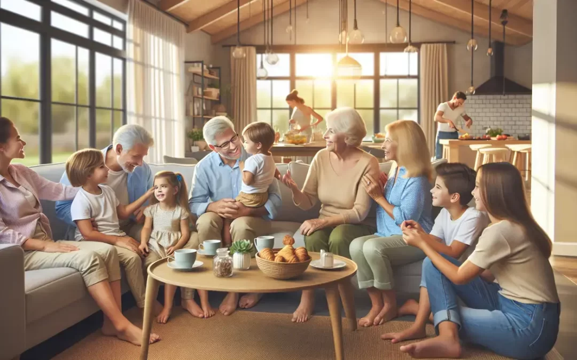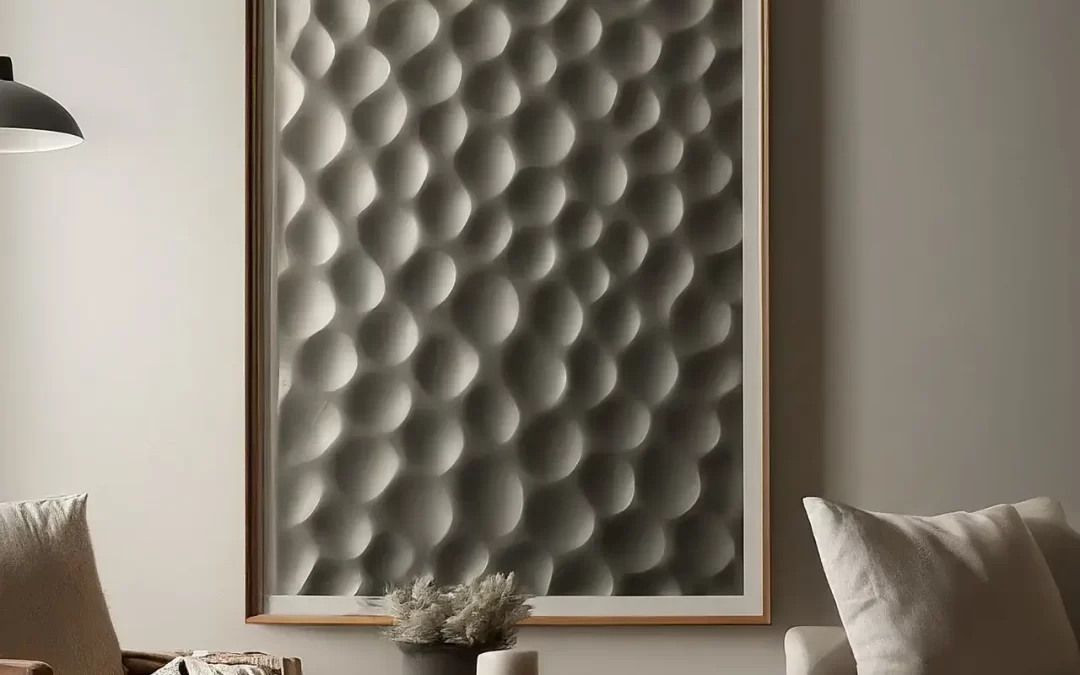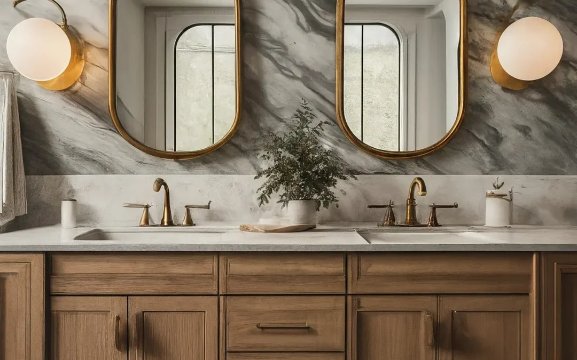
Expert Tips For Successful Bathroom Renovations
Diving into a bathroom renovation project can be as thrilling as it is daunting. It’s not just about selecting the right tile or paint color; it involves meticulous planning, vision, and a bit of courage to bring your dream bathroom to life. Let’s embark on this journey together, transforming your space into a sanctuary of relaxation and style.
Planning Your Renovation Journey From Outdated to Oasis
The first step in any successful bathroom renovation is thorough planning. Draft a clear and concise plan that outlines your vision, budget, and timeline. Consider the layout, the fixtures you intend to replace, and the overall aesthetic you aim to achieve. It’s crucial to research and get inspiration from various sources to ensure your renovated bathroom meets both your functional needs and stylistic preferences. Early planning can help avoid costly mistakes and unnecessary stress, making the renovation process smoother and more enjoyable.
A successful bathroom renovation also demands a realistic budget. It’s tempting to dream big, but it’s essential to align these dreams with what you can afford. Account for unexpected costs by setting aside 10-20% of your budget for unplanned expenses. This financial cushion will give you peace of mind and flexibility during the renovation process.
Selecting the Right Materials for Durability and Aesthetics
Choosing the right materials is critical for both the durability and the aesthetics of your bathroom renovation. High-quality tiles, countertops, and waterproofing materials can significantly extend the lifespan of your bathroom, while also enhancing its appearance. Consider materials that are not only visually appealing but also capable of withstanding damp bathroom conditions. Porcelain tiles, for instance, are a popular choice due to their low water absorption rate and durability. Additionally, investing in quality fixtures and fittings can elevate the overall look and feel of the space.
Maximizing Space with Smart Design Choices
Incorporating smart design choices can significantly maximize the functionality and feel of even the smallest bathroom spaces. Consider using light colors for paint and tiles to make the room appear larger and brighter. Recessed shelves and cabinets can provide storage without compromising space, and choosing glass shower doors can create an illusion of openness. Furthermore, strategic placement of mirrors can visually double the bathroom’s size, reflecting light throughout the room. Remember, the goal is to create a sense of space without sacrificing style or function.
Incorporating Efficient Lighting and Ventilation
Proper lighting and ventilation are essential elements in a bathroom renovation that should never be overlooked. Efficient lighting can transform the atmosphere of your bathroom, making it feel warm and inviting. Consider a combination of task, ambient, and accent lighting to achieve a balanced and functional lighting scheme. Ventilation, on the other hand, is crucial for preventing mold and mildew growth, which are common in damp bathroom environments. Installing a high-quality exhaust fan can ensure proper airflow, maintaining a healthy and fresh atmosphere.
Choosing the Right Professional for the Job
The success of your bathroom renovation largely depends on the professionals you choose to execute the project. It’s vital to select contractors and designers with a proven track record of successful renovations. Ask for references, review their portfolio, and ensure they are licensed and insured. Transparent communication about your expectations, budget, and timeline is key to a successful partnership. A skilled professional can bring invaluable insight and expertise to your project, ensuring the final result meets or exceeds your expectations.
Budgeting Wisely Without Compromising Quality
Achieving a balance between budget and quality requires careful planning and smart decision-making. While it’s important to prioritize spending on structural elements and high-use fixtures, there are areas where you can opt for more cost-effective solutions without compromising the overall quality. For example, choosing a less expensive tile for larger areas and splurging on a statement piece for the vanity backsplash can provide a high-end look while keeping costs in check. Always consider the long-term benefits of your choices, focusing on durability and functionality to ensure your renovated bathroom stands the test of time.
Get Started Today
Let Rachel Blindauer help you think through your project starting with a complimentary consultation.
Something for Everyone
Rachel’s curated collection of furniture, decor, and kitchen items accessible through Amazon.



