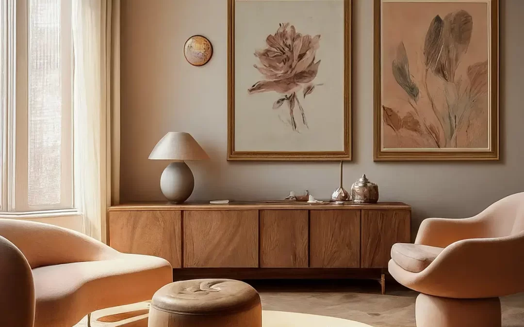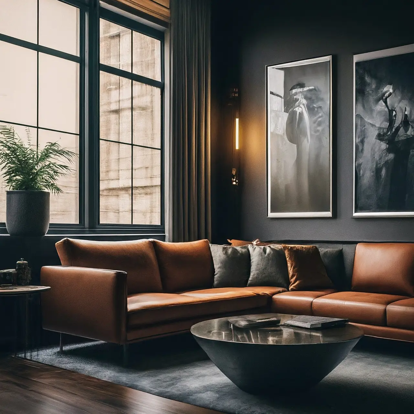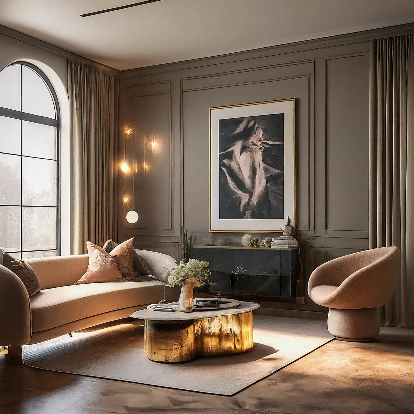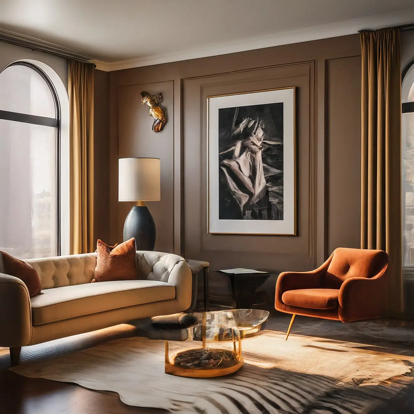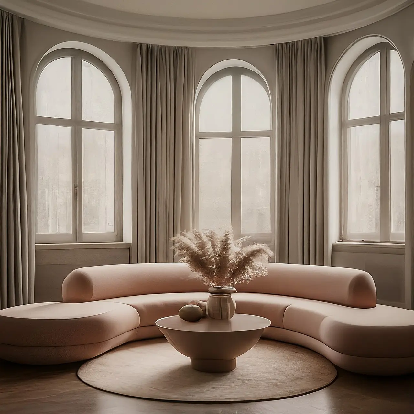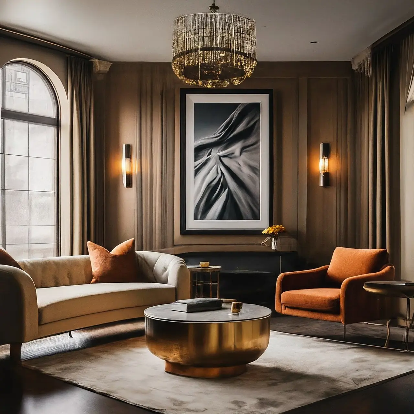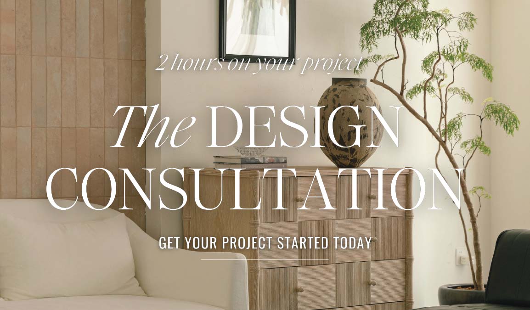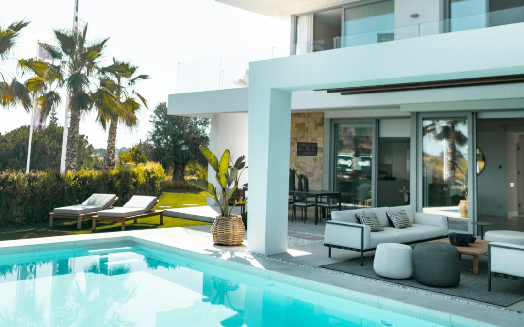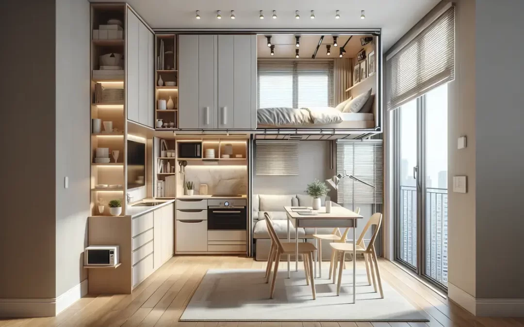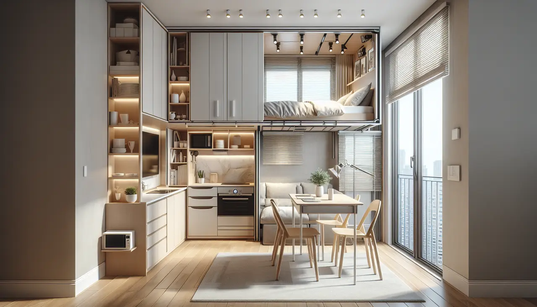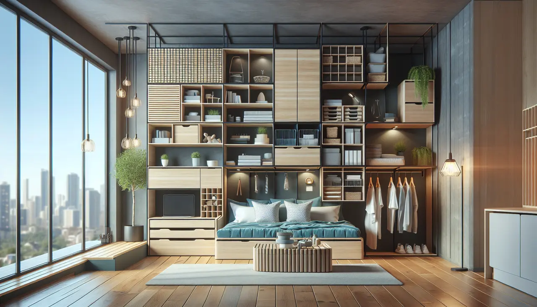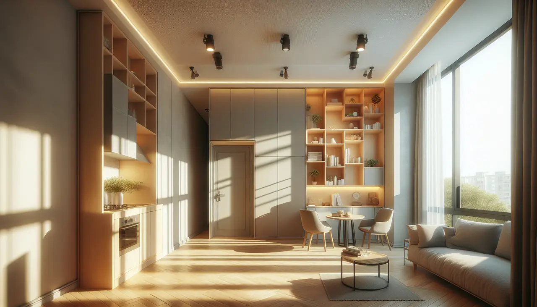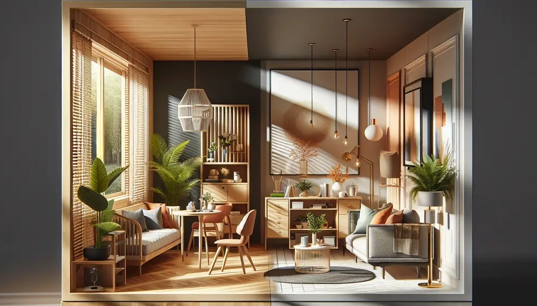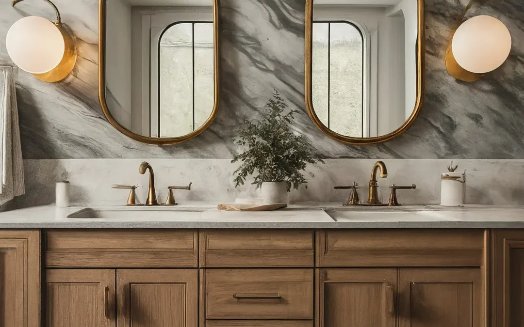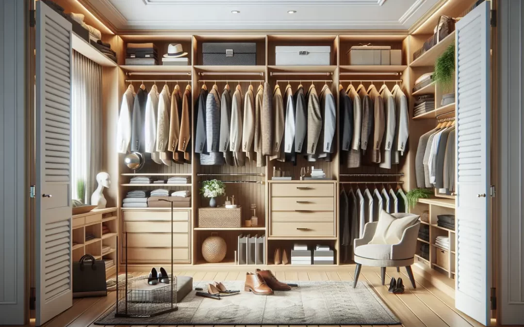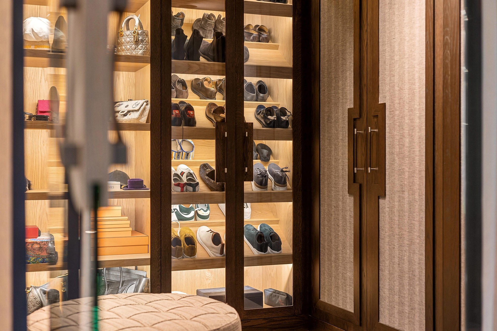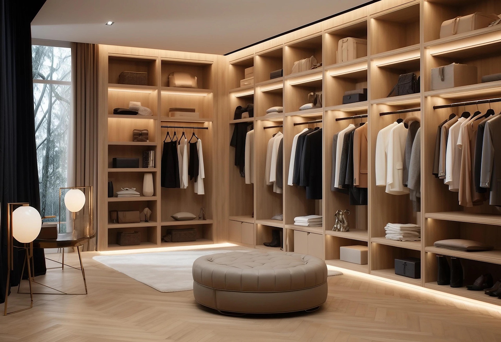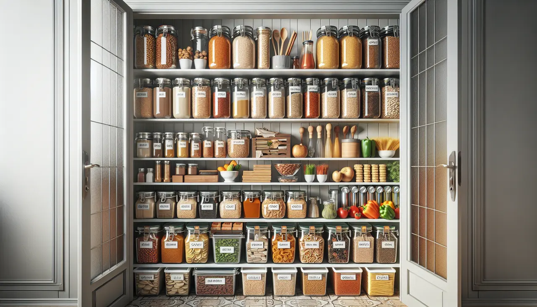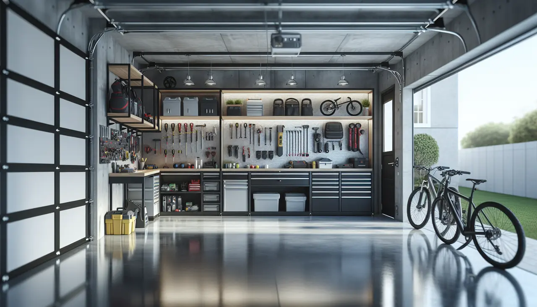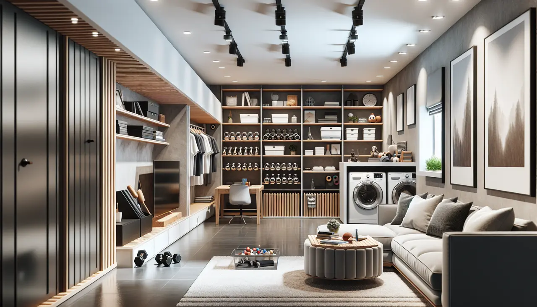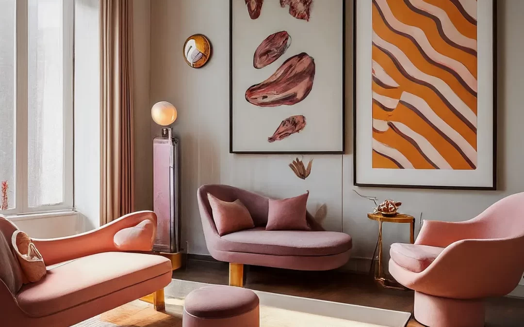
The Art of Mixing Patterns

Understand the Basics
Before we dive into the world of pattern and texture mixing, it’s important to understand the basics. Patterns refer to the repeated design elements, while textures refer to the surface quality of an object. When combining patterns and textures, it’s essential to strike a balance between visual interest and cohesion.
Start with a Neutral Base
To create a harmonious look, it’s best to start with a neutral base. This could be a neutral-colored wall or a simple rug. By starting with a neutral base, you create a blank canvas for adding patterns and textures.
Choose a Dominant Pattern or Texture
Once you have your neutral base, it’s time to choose a dominant pattern or texture. This will serve as the focal point of the room. For example, a bold floral wallpaper or a textured accent wall can add a touch of drama and interest to a space.
Add a Subtle Pattern or Texture
To complement the dominant pattern or texture, add a subtle pattern or texture. This could be in the form of throw pillows, curtains, or even a textured area rug. The subtle pattern or texture should enhance the dominant element without overpowering it
Mix Different Scales
When combining patterns and textures, it’s important to consider the scale. Mixing different scales creates visual interest and prevents the space from feeling too busy. For example, pairing a large-scale floral pattern with a small-scale geometric pattern can create a dynamic and balanced look.
Stick to a Color Palette
To create a cohesive look, stick to a color palette when mixing patterns and textures. Choose a few colors that complement each other and use them throughout the space. This will create a sense of unity and prevent the patterns and textures from clashing.
Experiment with Contrasting Elements
For a more daring and eclectic look, don’t be afraid to experiment with contrasting elements. Pairing patterns with contrasting colors or styles can create a visually striking and dynamic space. However, it’s important to let your eyes feel the visual balance and make adjustments accordingly if something feels off.
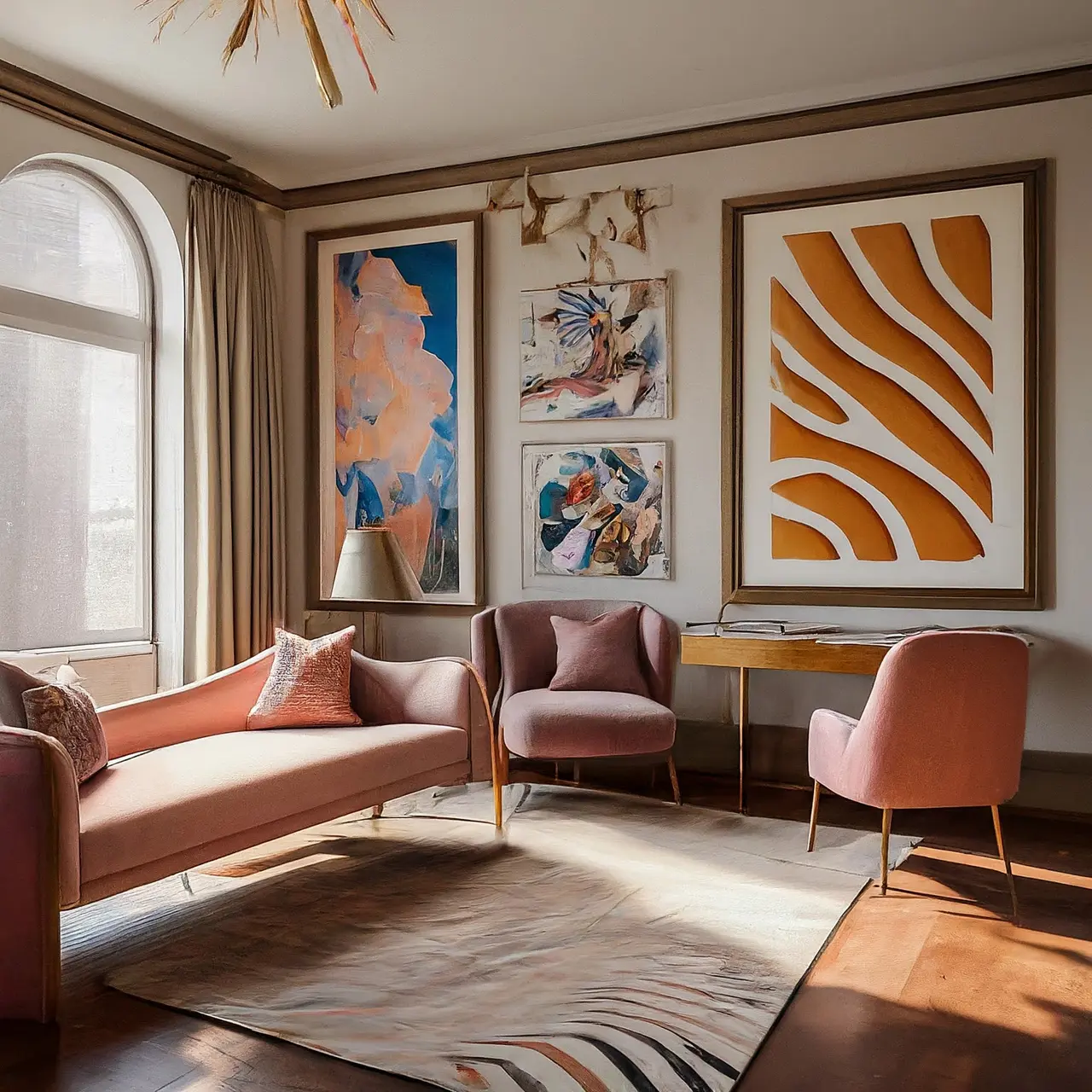
Examples of Successful Pattern Mixing
Combine a vibrant, large-scale tribal print rug with smaller geometric patterns in pillows and curtains. Add solid-colored furniture pieces to anchor the space and create a balanced look.
Pair a bold, abstract patterned wallpaper with simple, solid-colored furniture. Introduce a small-scale floral print in accent pieces like cushions or table linens for a touch of softness.
Use a striped pattern in upholstery, such as a sofa or armchair, and complement it with a subtle damask pattern in curtains or a rug. Add solid-colored throw pillows to tie the patterns together.
Combine a mix of vibrant and whimsical patterns, such as polka dots, animal prints, and floral motifs. Use a neutral-colored background, like a white wall, to allow the patterns to take center stage.

