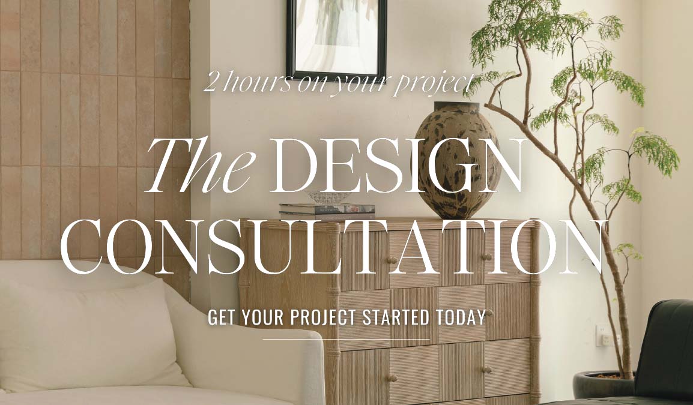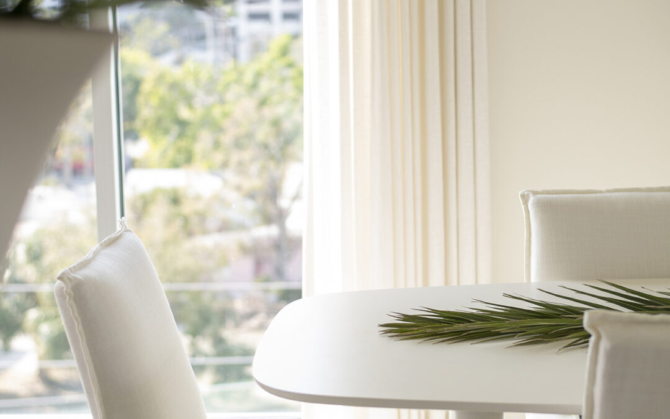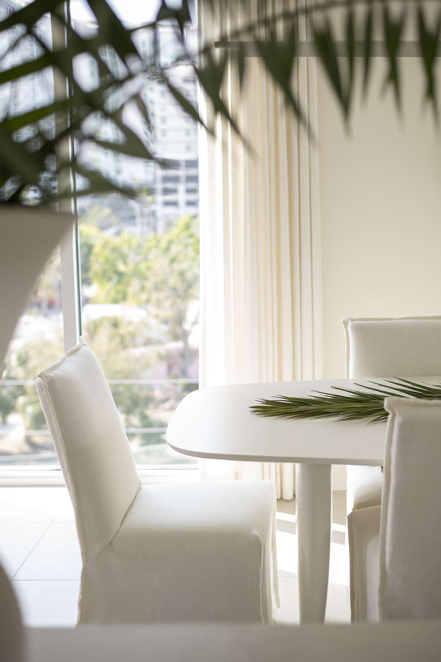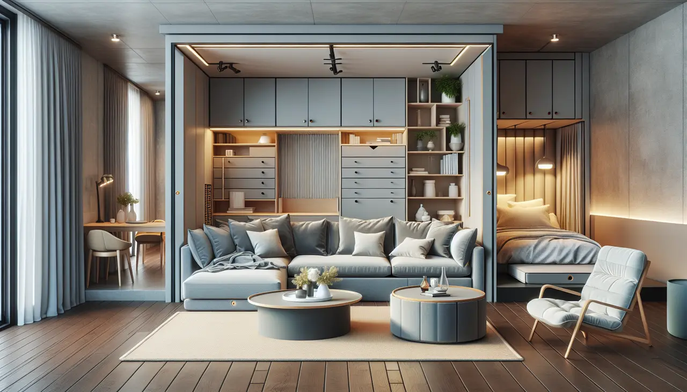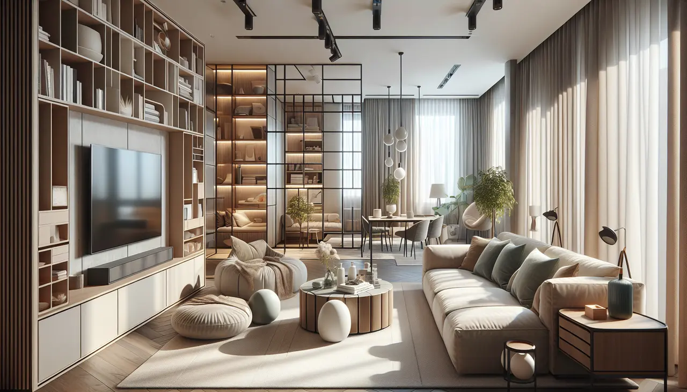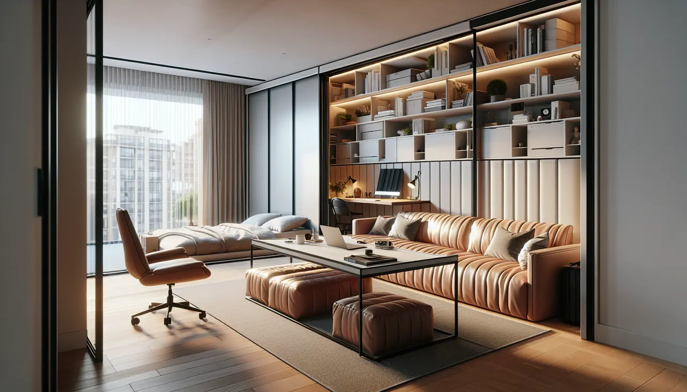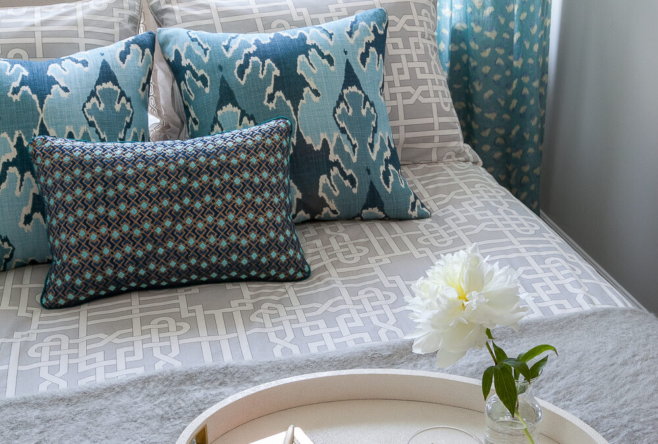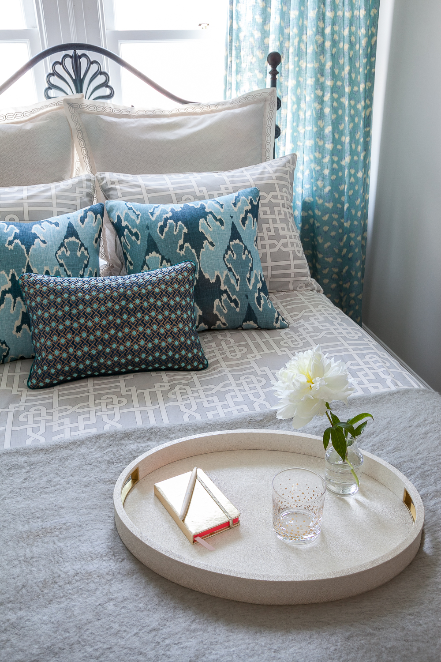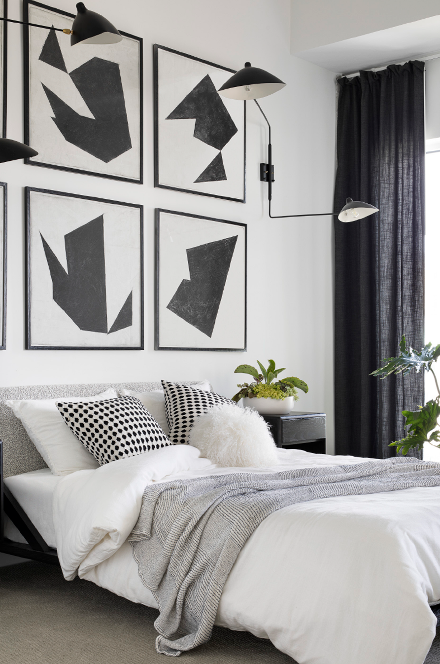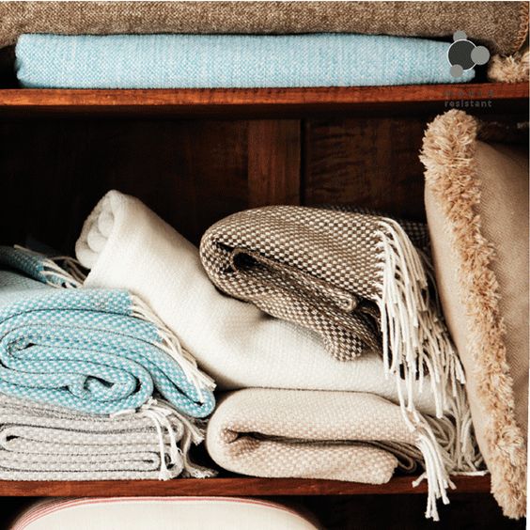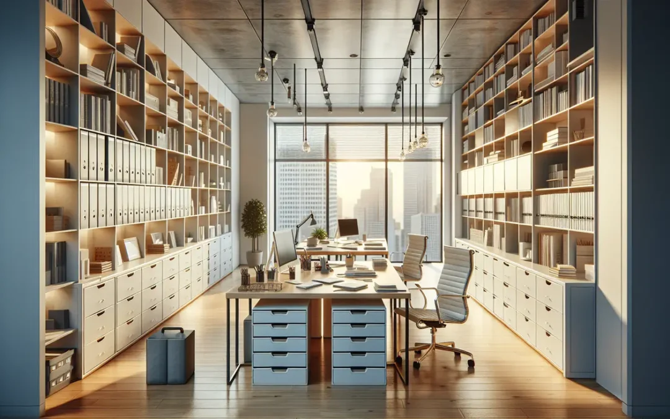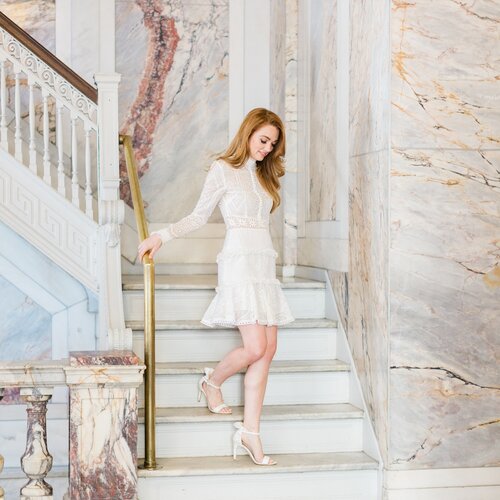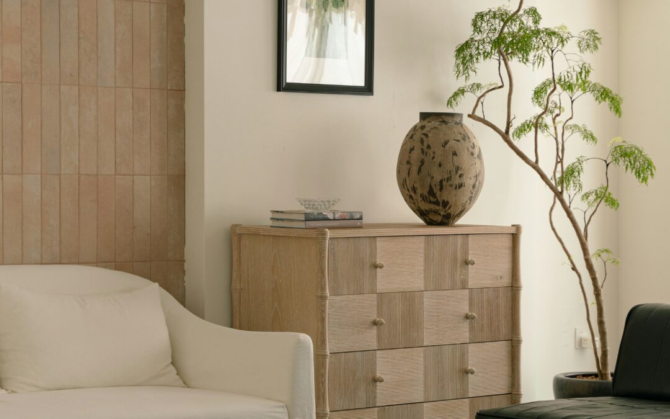
Candlelight or Constant Diffusion? The Scent of a Well-Styled Home
Scent is the quietest design decision you’ll ever make—and possibly the most powerful.
Long after a guest forgets the curve of the staircase or the way the linen caught the light, they will remember how the space made them feel. And more often than not, that feeling is scent.
We tend to treat fragrance as an afterthought. A final flourish. But scent is not a finish—it’s a foundation. It’s the atmosphere before the atmosphere, the sensory handshake of a space.
So when clients ask, “Should I use candles or diffusers?”, I usually smile.
That’s like asking whether music or memory matters more. Each tells a different story. The magic is knowing when to use which.
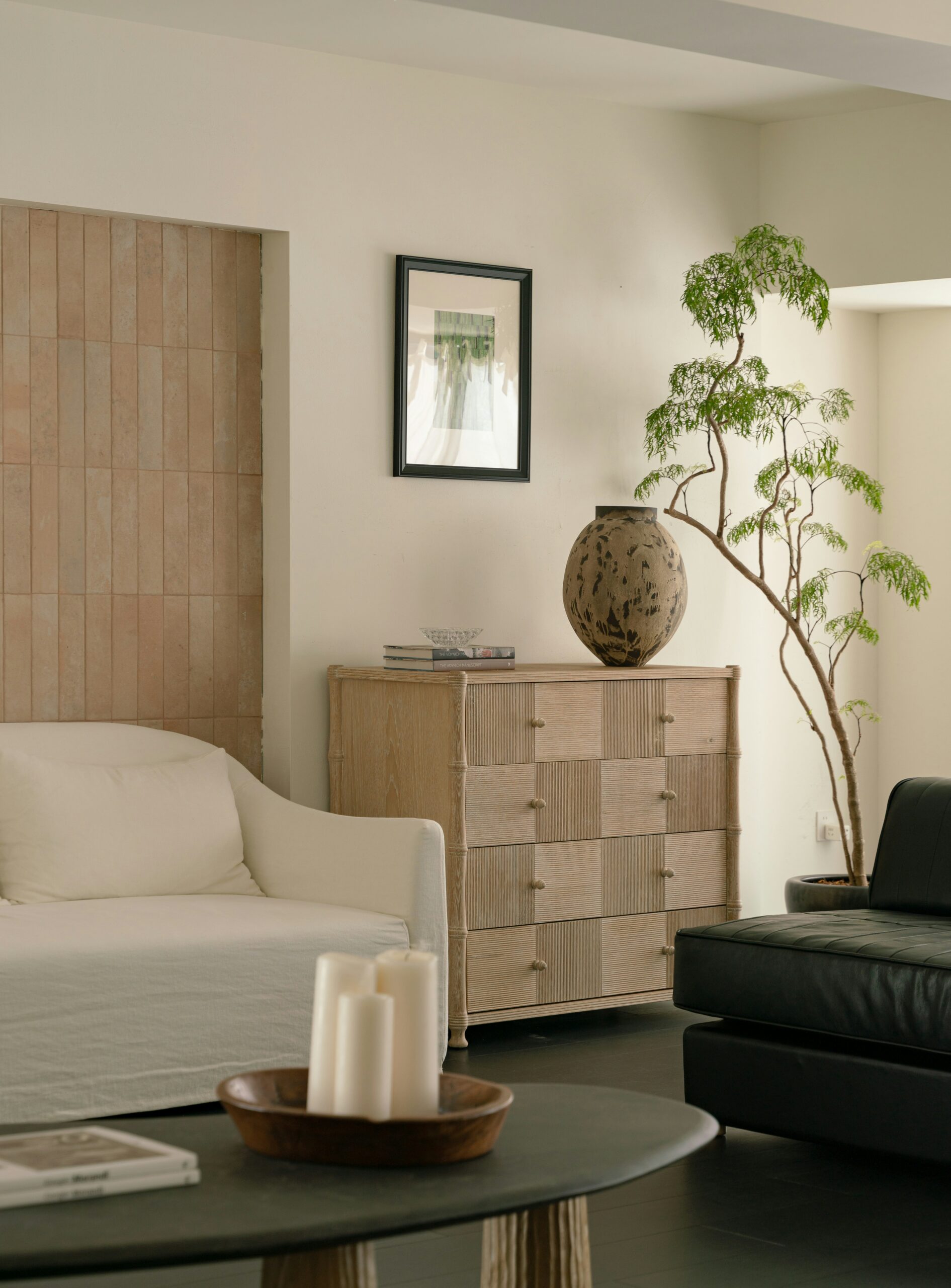
The Ritual of Flame, the Rhythm of Air
Lighting a candle is a ritual. A small act of intention that marks a shift—from the transactional to the personal, from day to evening, from doing to being. It’s not just about scent. It’s about signaling presence.
Candles are punctuation. In dining rooms, living rooms, even entry consoles before a dinner party—they layer fragrance with light, drawing guests inward. The flicker feels alive. There’s ceremony in striking a match.
By contrast, diffusers are the quiet hosts. Steady, consistent, invisible in the best way. They create a signature. In powder rooms, entryways, or bedrooms—places that benefit from a background hum of elegance—a diffuser does what a candle cannot: it stays. Always there, always graceful.
“Use diffusers to set the stage. Use candles to change the mood.”
In my own spaces, I rely on both. A calming hinoki diffuser hums in the background of the primary bedroom, while a soft fig candle brightens the bath ritual. Each has a role. Each has a rhythm.
Longevity, Aesthetics, and Why I Use Both
Diffusers often win on longevity. A high-quality reed or nebulizing diffuser can scent a space for weeks, even months, with little maintenance. They’re the architectural lighting of scent—consistent, ambient, essential.
Candles, however, offer something else entirely: ephemerality. They are fleeting by nature, and therein lies their luxury. The experience is temporary—intentional. A beautiful candle feels like a moment captured.
And aesthetically, it’s a draw. A matte ceramic diffuser feels like sculpture. A glass candle vessel with layered wax can rival any objet d’art on the bookshelf. The right fragrance piece doesn’t just scent a space—it styles it.
“There’s no rule that says you must choose. A diffuser sets the scene; a candle punctuates it.”
This philosophy mirrors how I layer light. Just as no room relies solely on overhead lighting, no room should rely solely on one form of scent. A warm diffuser for daily life. A complex candle to mark an occasion. Perhaps an incense cone just before guests arrive, offering a gentle exhale at the door.
The Real Art: Scent with Intention
The most compelling interiors aren’t the ones with the most objects—they’re the ones with the most clarity. The same is true for scent.
Before you choose fragrance, choose feeling. Ask what you want your guests to remember. Ask how you want to feel when you walk into your own home at the end of the day.
Let scent follow feeling. Let feeling shape scent.
Because in a well-styled home, even the air is designed.
Rachel Blindauer is an award-winning interior and product designer known for crafting spaces that feel as good as they look. With over 15 years of experience, her work blends architectural rigor with an artist’s eye—balancing beauty and function with effortless precision. A graduate of Kansas State University, Rachel also studied at the School of the Art Institute of Chicago, the Academy of Art University, and the Architectural Association in London.
She’s designed over 1,000 products for leading brands like Williams-Sonoma, served as AVP at Gabby Home, and led projects nationwide—from Nantucket to Sarasota. Her work has earned national recognition, including nominations for the Cooper Hewitt National Design Award and multiple Best of Houzz honors. Today, through her St. Louis-based studio, Rachel brings elevated design and strategic clarity to residences, boutique hospitality, and development projects across the U.S.
SOMETHING FOR EVERYONE
THE PIECES RACHEL RETURNS TO, AGAIN AND AGAIN

