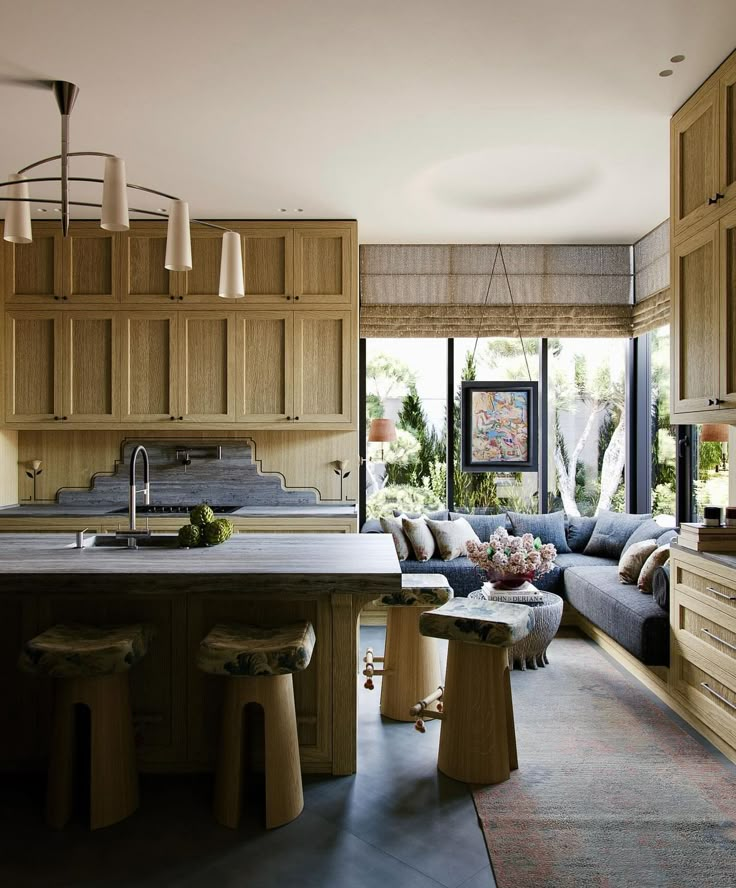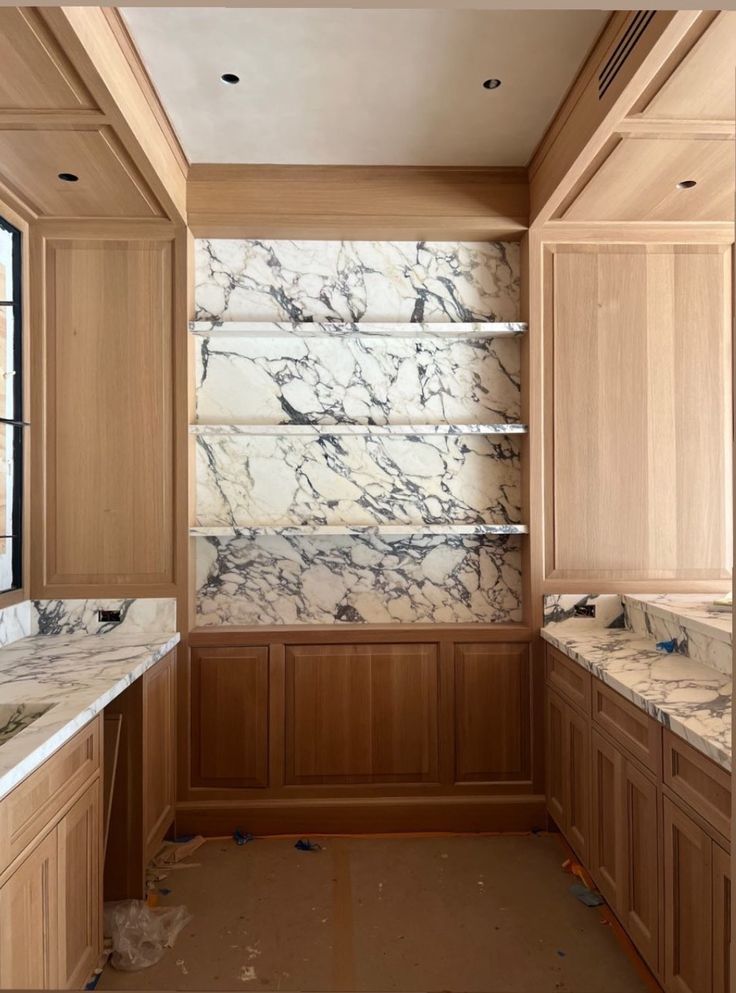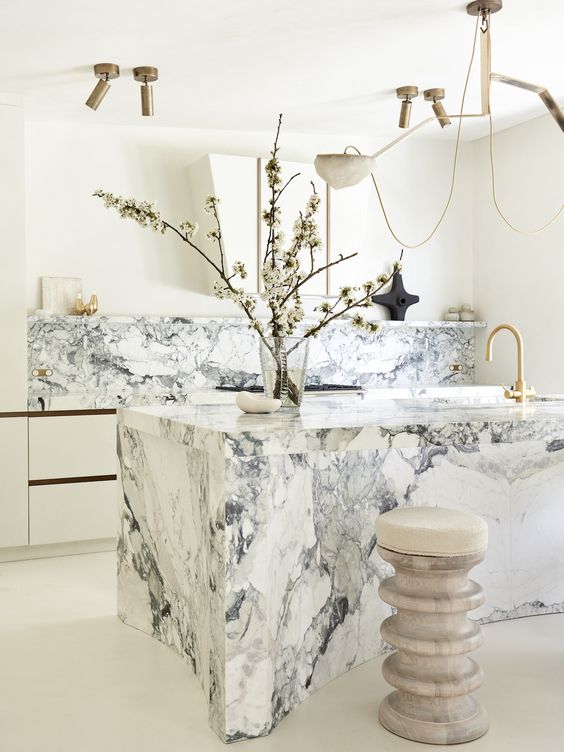“Choosing between a kitchen island and a peninsula isn’t just a matter of style—it’s a matter of choreography. How do you move? Where do you gather? What does your space need to support the life you’re actually living?”
— Rachel Blindauer
In the world of kitchen design, few decisions carry as much weight—or as much nuance—as the choice between an island and a peninsula. It’s a question I encounter often in my design consultations, but it’s rarely about trends or surface aesthetics. It’s about rhythm. Flow. The kind of space that doesn’t just function—but supports a way of life.
Both islands and peninsulas offer utility, visual interest, and opportunities for layered design. But which one belongs in your home depends not on Pinterest boards, but on how your space actually moves.
Let’s unpack both options—what they offer, where they shine, and how to know which one truly fits.

What Is a Kitchen Island?
A kitchen island is a freestanding work surface, typically centered in an open-concept floor plan. It’s accessible from all sides, offering a 360-degree moment of utility and interaction.
This isn’t just extra counter space—it’s often the kitchen’s command center. Islands can house sinks, wine fridges, pull-out drawers, integrated storage, or cooktops. They invite guests to linger and conversations to unfold naturally, blurring the line between host and home chef.
In my own design portfolio, I’ve used islands to sculpt visual symmetry in large kitchens or to anchor an otherwise undefined layout. They’re often paired with pendant lighting to create both function and atmosphere (see more in my portfolio).
What Is a Kitchen Peninsula?
A kitchen peninsula is essentially a connected cousin to the island—attached at one end to the wall or cabinetry, forming an L- or U-shaped layout. It can still offer seating, storage, and prep space, but does so with a smaller footprint.
While less sculptural, the peninsula is often more spatially efficient. It serves as a natural boundary between kitchen and adjacent rooms, which is especially useful in open-concept homes that need subtle definition without closing off space.
For galley kitchens or renovation projects, I often recommend peninsulas as a high-impact, budget-conscious solution. They allow us to retain existing plumbing and cabinetry—while dramatically improving flow and form.
When to Choose a Kitchen Island
Choose an island when your kitchen layout allows for generous clearance—ideally 42–48 inches around the perimeter. This ensures that movement around the island remains fluid and doesn’t interrupt the functional “work triangle.”
Islands are ideal for:
-
Open floor plans that benefit from a visual anchor
-
Homes where entertaining is frequent and central
-
Families who want multi-functional prep, dining, and homework zones in one
-
Design lovers seeking a sculptural centerpiece
From a material perspective, islands also invite bold choices—waterfall countertops, slab stone, or mixed materials like wood and honed marble can all elevate the visual impact. Many of these finishes are available through our curated selections at shop.rachelblindauer.com.

When to Choose a Kitchen Peninsula
Choose a peninsula when space is tighter—or when you’re working within a more traditional floor plan. Peninsulas can be brilliant in transitional layouts where a bit of separation is desired without enclosing the kitchen completely.
Peninsulas are ideal for:
-
Galley or L-shaped kitchens with limited square footage
-
Renovations where moving plumbing or wiring isn’t feasible
-
Spaces that benefit from built-in boundaries (without building a wall)
-
Homes seeking a more compact, anchored layout that still offers seating and storage
In many cases, a peninsula becomes an opportunity for strategic zoning—softly separating kitchen from dining, or framing a breakfast nook with intention.
At a Glance: Kitchen Island vs. Peninsula
| Feature | Kitchen Island | Kitchen Peninsula |
|---|---|---|
| Access | All sides | Three sides |
| Footprint | Larger | Smaller |
| Best For | Open layouts, entertaining, custom features | Compact spaces, renovations, natural boundaries |
| Challenges | Requires clearance; needs more structural support | Can interrupt flow if misaligned |

Which Do I Prefer?
That depends on the architecture—and the energy—of the home. In larger spaces, I lean toward islands for their presence and versatility. There’s something quietly powerful about a well-centered island: it grounds the room, invites community, and provides an open invitation to gather.
But a peninsula, thoughtfully done, can be equally compelling. In smaller homes where flow matters more than flash, a peninsula can serve as the spine of the kitchen—unassuming, functional, and quietly brilliant.
In every project, the answer begins with the same question: how do you want to live here?
“Good design doesn’t dictate. It adapts—with elegance, with empathy, and with just enough edge to make it unforgettable.”
— Rachel Blindauer
If you’re considering a remodel, or you’re building a home and trying to decide how the kitchen will live, I offer 2-Hour Design Consultations for clients who want expert clarity before making big decisions. It’s one of the most high-impact steps you can take to align your space with your life.
And for those looking to complement a finished kitchen with curated decor, lighting, or tabletop details—shop.rachelblindauer.com offers a selection of elegant pieces designed to live beautifully, not just look good.
SOMETHING FOR EVERYONE
THE PIECES RACHEL RETURNS TO, AGAIN AND AGAIN




